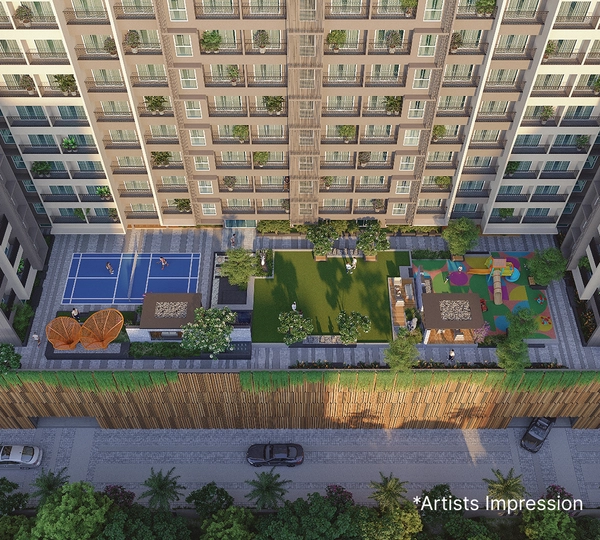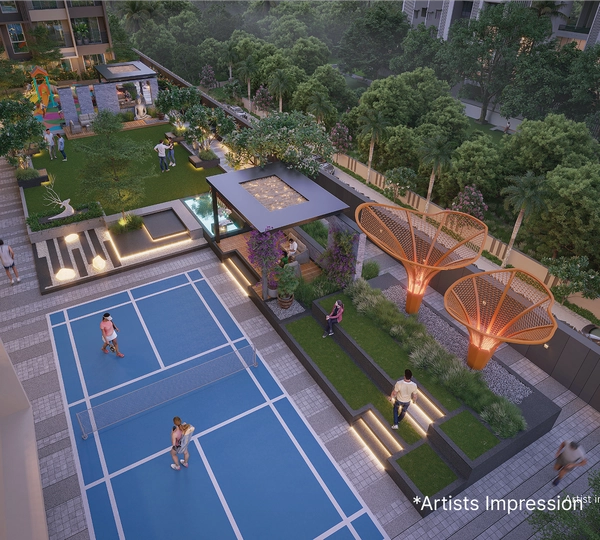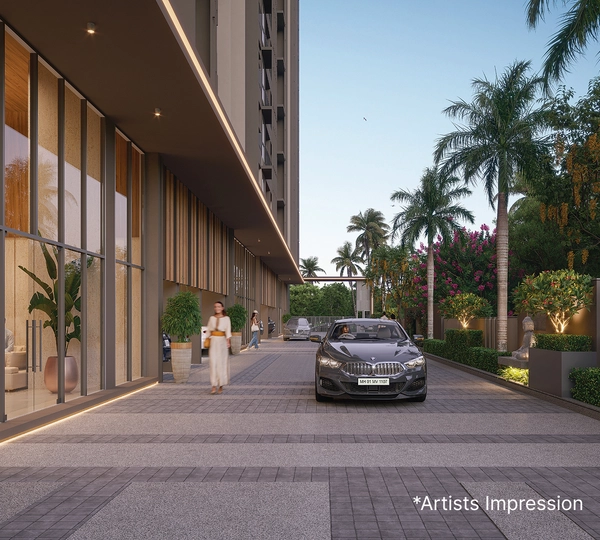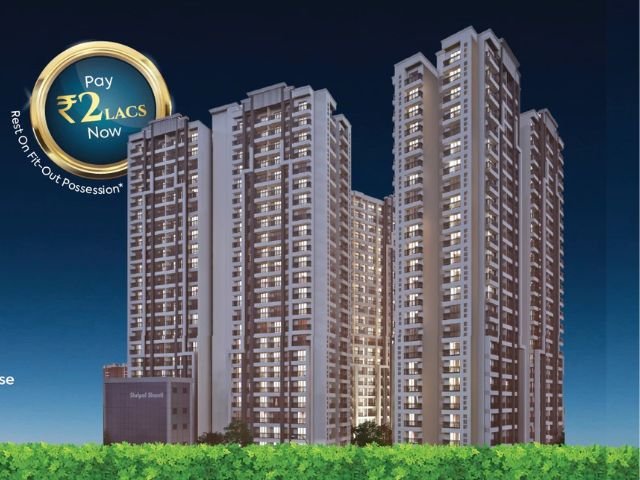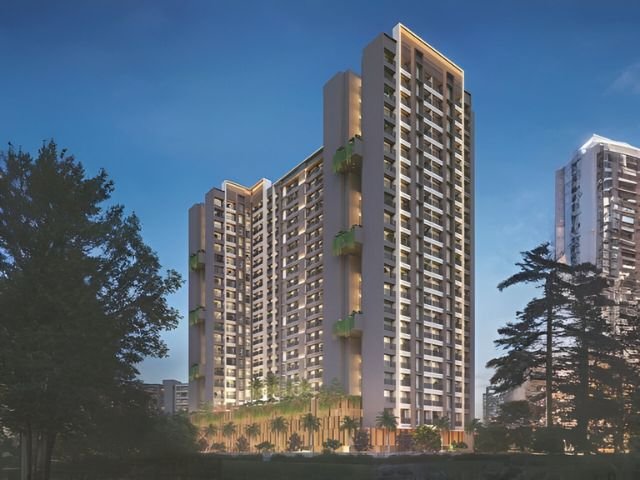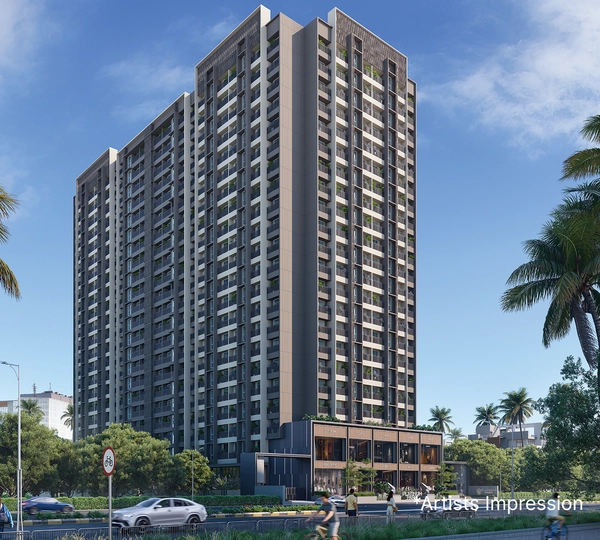Pricing
Minimum*
Maximum*
"Government Taxes will be additional"
Project Overview
2 BHK / 3 BHK / 4 BHK
Flat Type
1 Car Parking
Parking
1.75 Acres
Project Land Area
Parikh Group
Builders & Developers
Virar West
Project Location
Vasai Virar City Municipal Corporation
Project Approved By
3 Buildings
Total Buildings
Gr+22 Floors
Total Floors
March 2023
Possession Date As Per MAHARERA
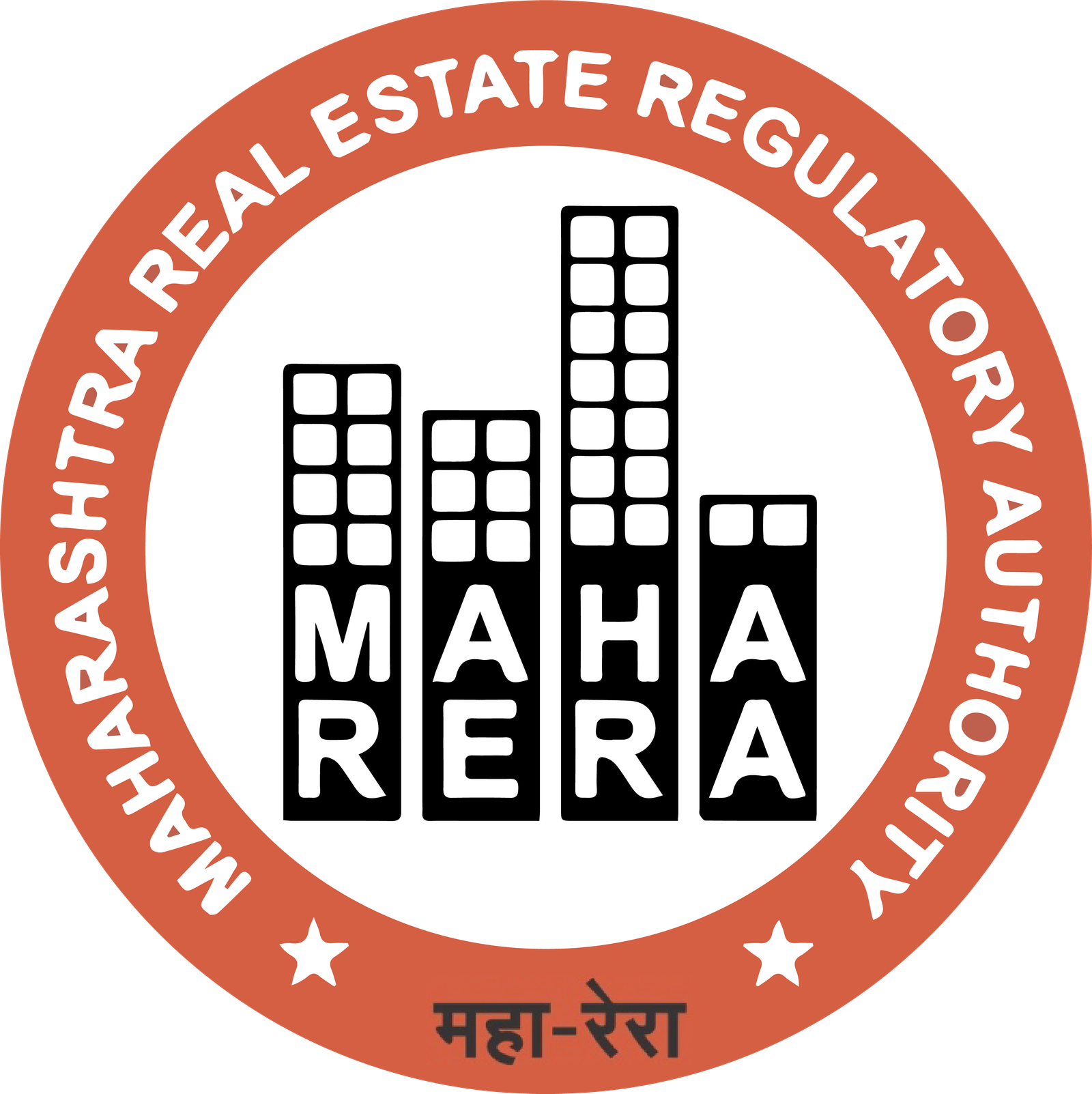
MAHARERA Registration No
P99000080847
About Project
Parikh Platinum Park Virar west is a premium residential address by Parikh Group inside Global City, Virar West, offering thoughtfully planned 2, 3 and 4 BHK homes with smart layouts, abundant natural light and ventilation, and refined finishes, complemented by a curated suite of luxurious amenities including a modern clubhouse with fitness facilities, swimming pool, landscaped gardens, children’s play areas, indoor games, jogging/walking tracks, multipurpose hall, and dedicated zones for co-working and wellness. Set within a self-sustained, fast-growing neighborhood with easy access to schools, healthcare, retail, and public transport, the project blends open greens with vibrant community spaces to deliver balanced, family-friendly living. Security and convenience are enhanced through controlled access, 24×7 CCTV surveillance, firefighting systems, high-speed elevators, power backup for common areas, and well-planned parking. Backed by the trusted Parikh Group and strong location fundamentals, Parikh Platinum Park Virar west appeals to both end-users and investors seeking lifestyle-driven homes with long-term growth potential; specific unit sizes, possession timelines, and pricing are subject to the developer’s latest plans and approvals.
This Project is Register with MAHARERA Registration No P99000080847 and Details Available on https://maharera.maharashtra.gov.in/
Project Amenities
Club House
Gymnasium
Kids Play Area
Garden Area
24 Hours Security
Patty Lawn
Project Area configuration
Project Floor Plan
Project Walkthrough
Nearby Homes
The property listings on Proppillar.in, including images, prices, area configurations, floor plans, and project overviews, are provided for informational purposes only. Proppillar does not guarantee the accuracy, completeness, or reliability of this information, and all details should be independently verified with the respective builders or developers. Prices and availability are subject to change without notice. By using the inquiry form on Proppillar.in, you agree to provide accurate information, and the personal information collected (name, mobile number, email ID) will be used solely for responding to your inquiries and will not be shared with third parties without your consent. Proppillar is not liable for any discrepancies or changes in the property details. Use of this website does not constitute financial, investment, or legal advice. Links to third-party websites are for convenience and do not imply endorsement, and we are not responsible for the content of these external sites. By using Proppillar.in, you agree to this disclaimer.

