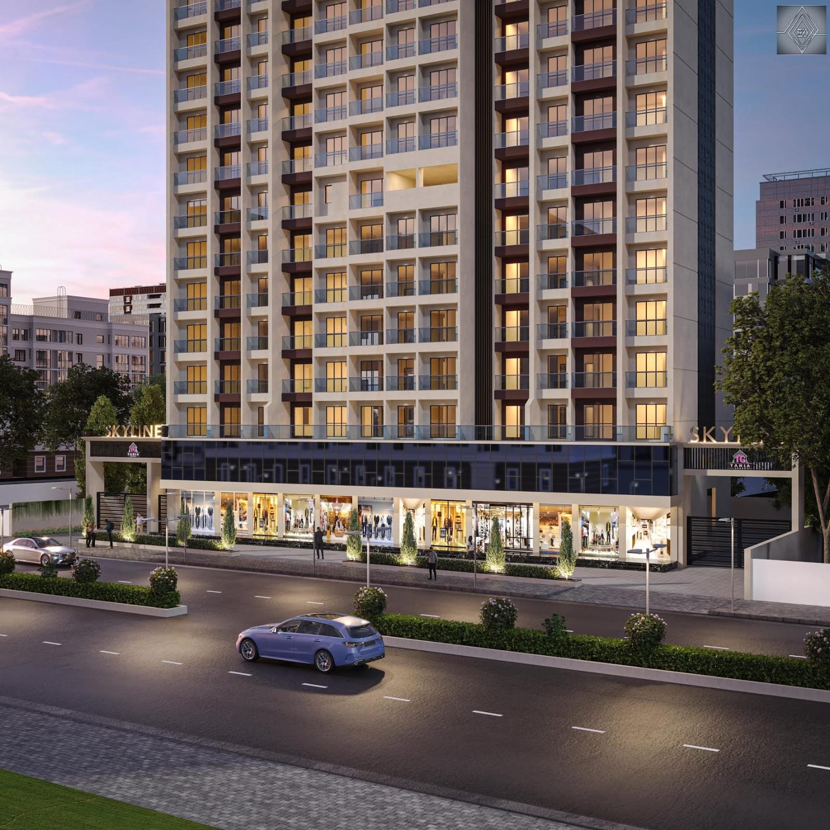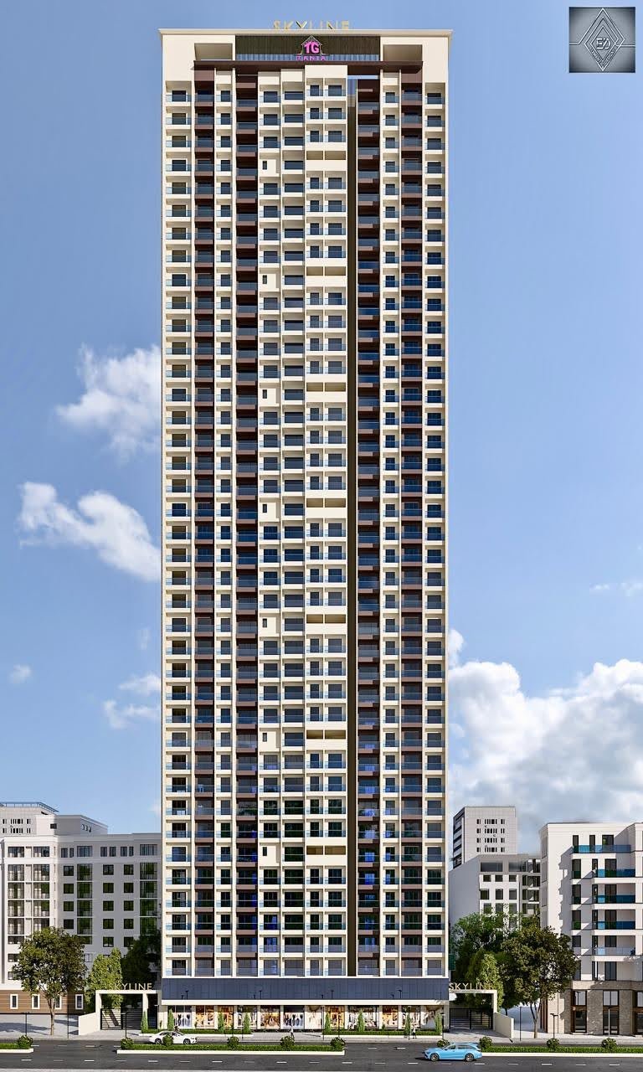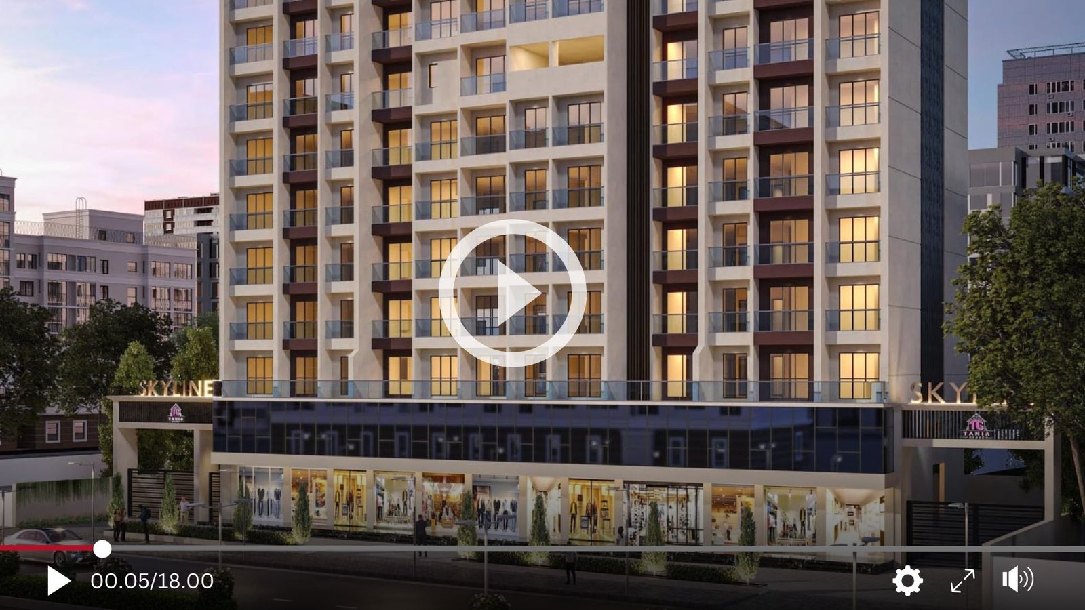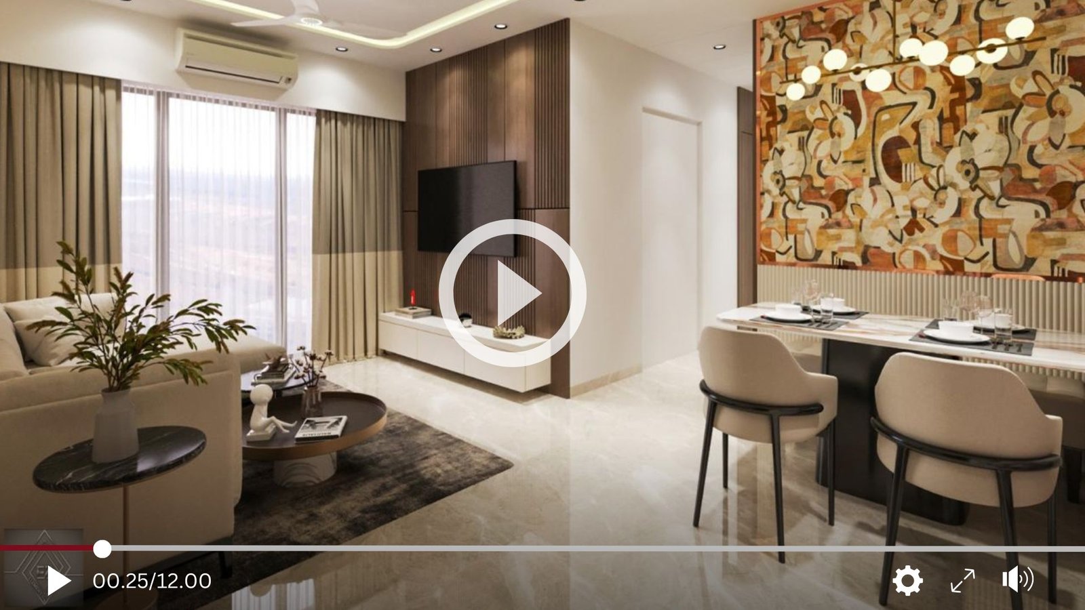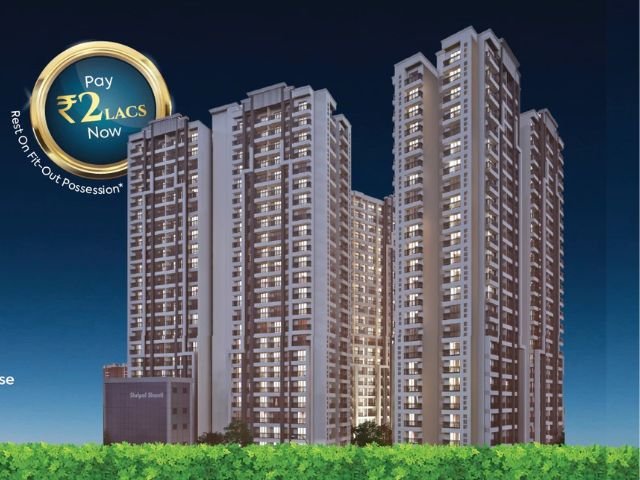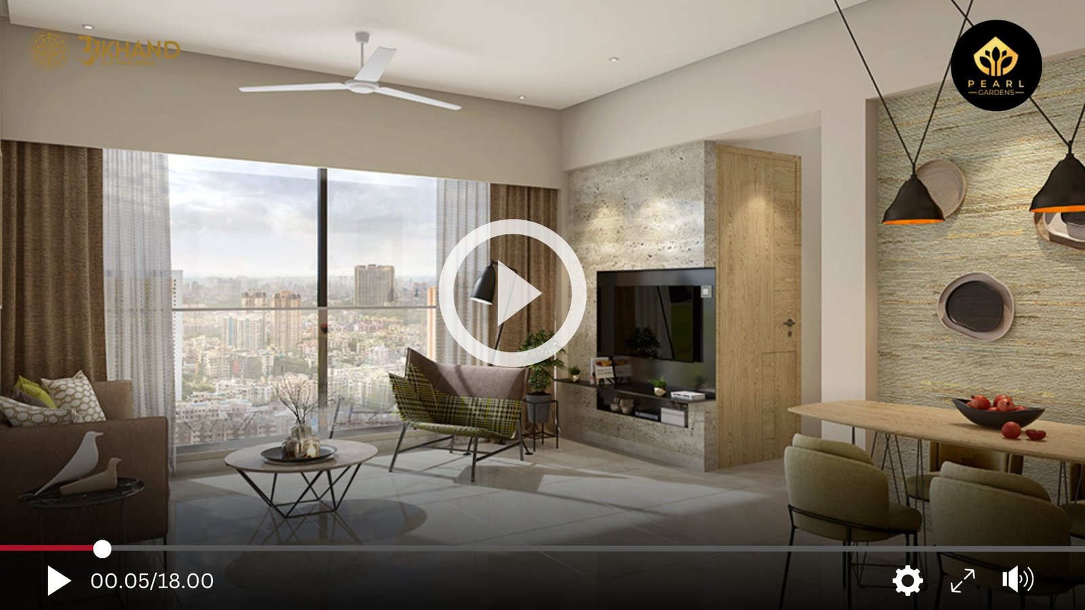Pricing
Minimum*
Maximum*
"Government Taxes will be additional"
Project Overview
1 BHK / 2 BHK
Flat Type
1 Car Parking
Parking
1.5 Acres
Project Land Area
Tania Builders
Builders & Developers
Nalasopara West
Project Location
Vasai Virar City Municipal Corporation
Project Approved By
1 Buildings
Total Buildings
Ground + 35 Floors
Total Floors
December 2029
Possession Date As Per MAHARERA
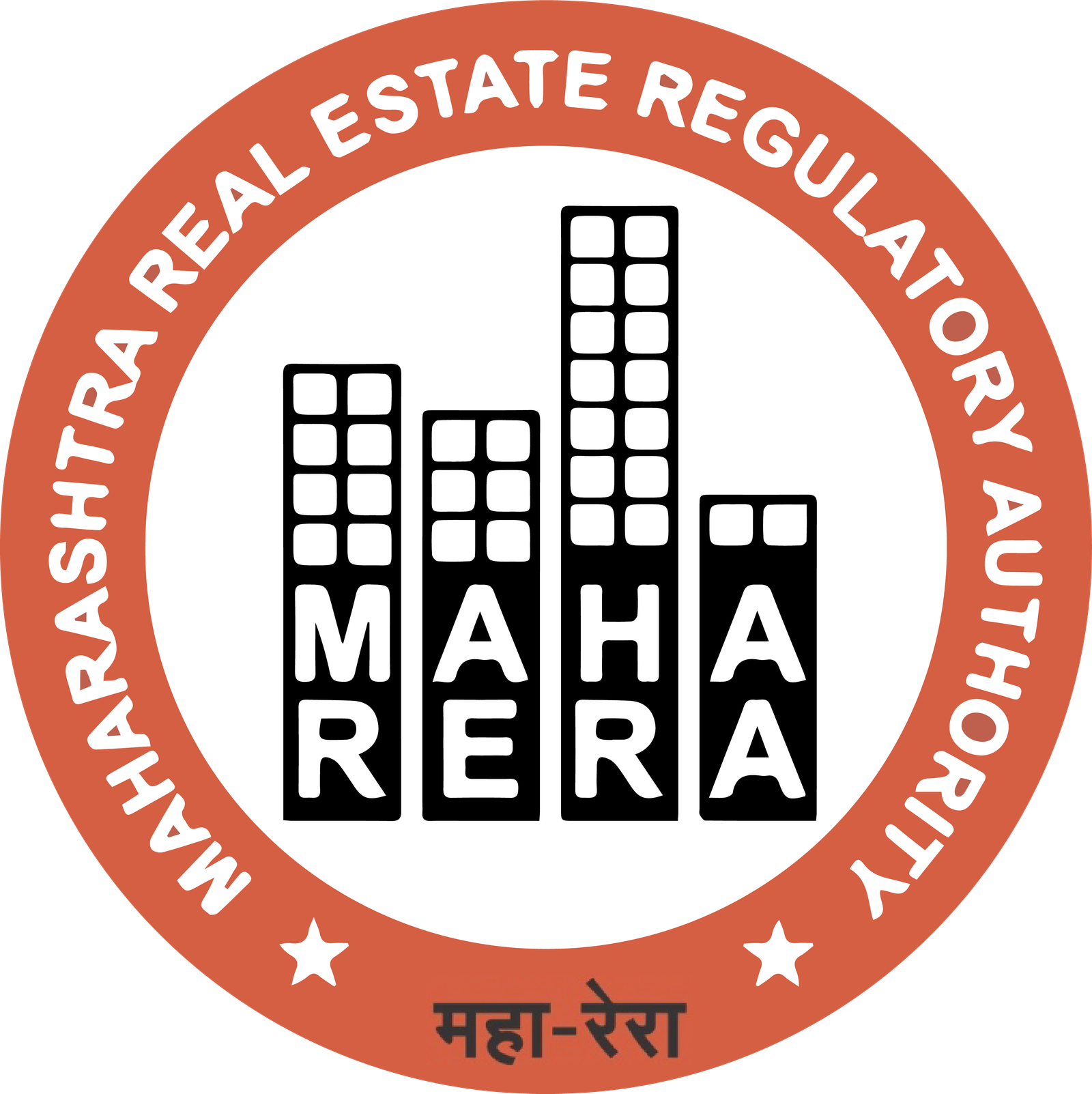
MAHARERA Registration No
P99000077927
About Project
Experience a lifestyle of luxury and comfort at Tania Skyline Nalasopara West, an exceptional new project by Tania Builders. Nestled in a prime location, this residential marvel offers a range of thoughtfully designed 1 BHK and 2 BHK flats that perfectly blend style, space, and affordability. With a strong focus on enhancing the quality of life, Tania Skyline boasts a plethora of premium amenities, including a state-of-the-art clubhouse for relaxation and recreation, dedicated tower parking for convenience, a picturesque stargazing point to unwind under the stars, and a vibrant kids’ play area to ensure happiness for the little ones. Located in one of the most sought-after areas in Nalasopara West, this project offers seamless connectivity, making it an ideal choice for families and professionals alike. Whether you’re looking for your dream home or a smart investment opportunity, Tania Skyline Nalasopara West promises an unmatched living experience. This Project is Register with MAHARERA Number P99000077927 and Details available on https://maharera.maharashtra.gov.in/
Project Amenities
Club House
Gymnasium
Kids Play Area
Garden Area
24 Hours Security
Patty Lawn
Project Area configuration
Project Floor Plan
Project Walkthrough
Nearby Homes
The property listings on Proppillar.in, including images, prices, area configurations, floor plans, and project overviews, are provided for informational purposes only. Proppillar does not guarantee the accuracy, completeness, or reliability of this information, and all details should be independently verified with the respective builders or developers. Prices and availability are subject to change without notice. By using the inquiry form on Proppillar.in, you agree to provide accurate information, and the personal information collected (name, mobile number, email ID) will be used solely for responding to your inquiries and will not be shared with third parties without your consent. Proppillar is not liable for any discrepancies or changes in the property details. Use of this website does not constitute financial, investment, or legal advice. Links to third-party websites are for convenience and do not imply endorsement, and we are not responsible for the content of these external sites. By using Proppillar.in, you agree to this disclaimer.

